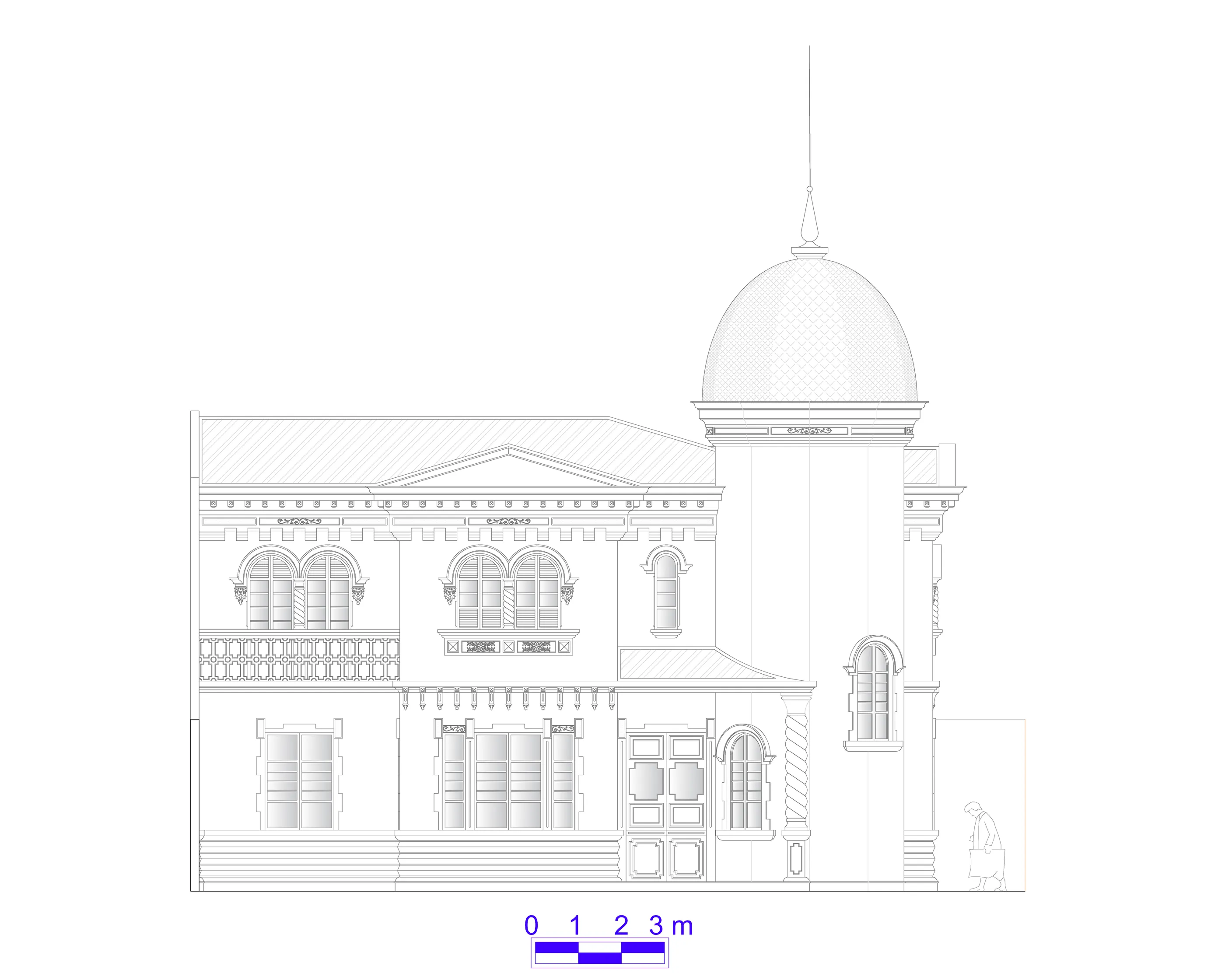Brovalia House(2011)
Brovalia House(2011)
Project conceived and copied in 2011, with elevations elaborated in 2016
The design of Brovalia House was similar to that of Estrelitzia House. However, it wasn't inspired by a photograph, but by a drawing, which I don't know if it represents a real construction. When I conceived the project and when I elaborated its elevations, I tried to keep the main characteristics of the party observable in the design, giving great prominence to the turret that completes the right corner of the front façade. What makes my project special is the combination of geometrized elements with delicate ornaments, highlighting the crowning composed of several sections. Another sophisticated and notable house for the middle class.
Area = 213,45 m² | Garage with 1 parking space | Two-Room Living Room | Library | W.C. | 4 Bedrooms | 2 Suites |
Elevations
Plans



Plans


